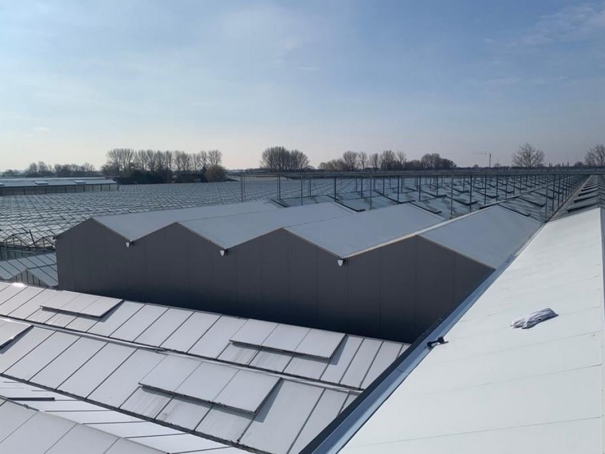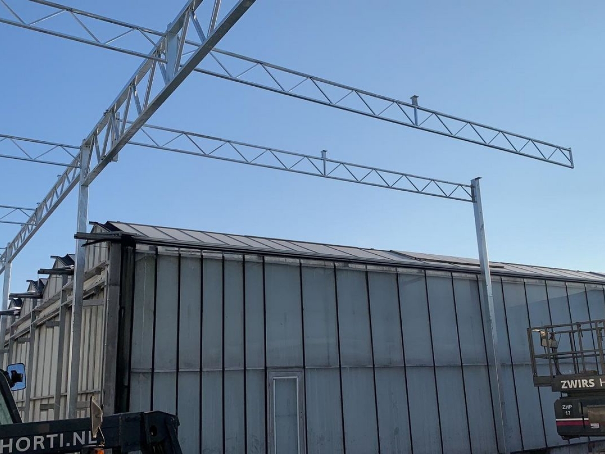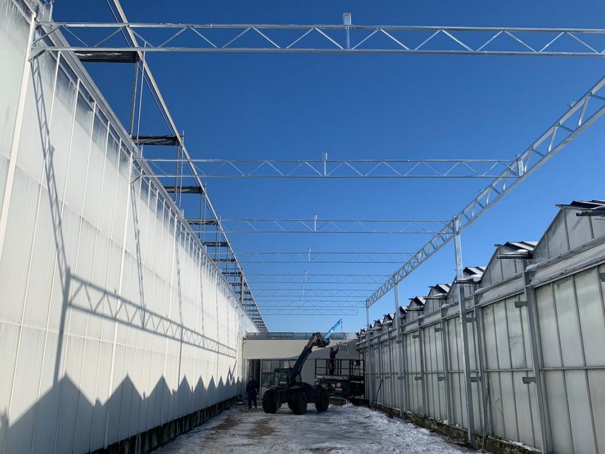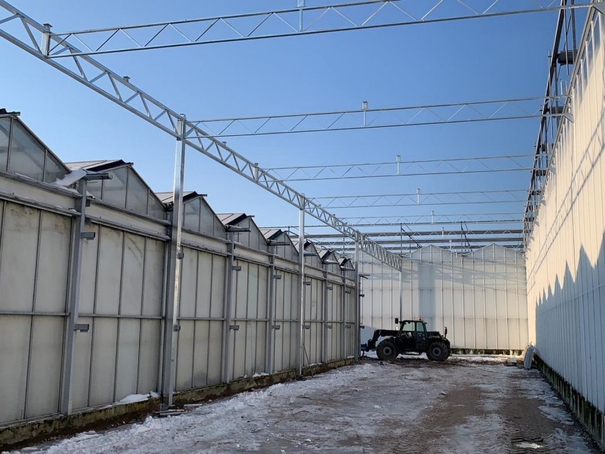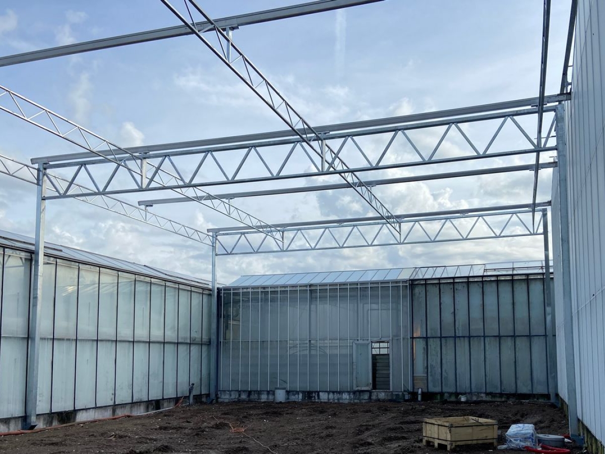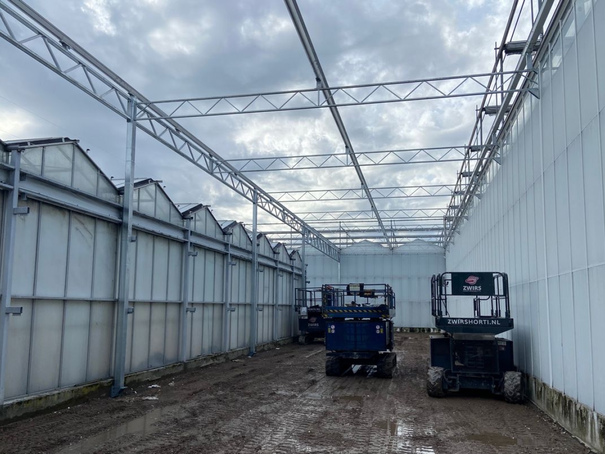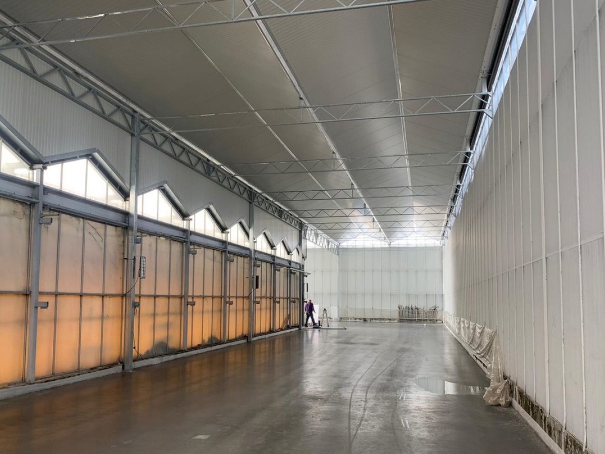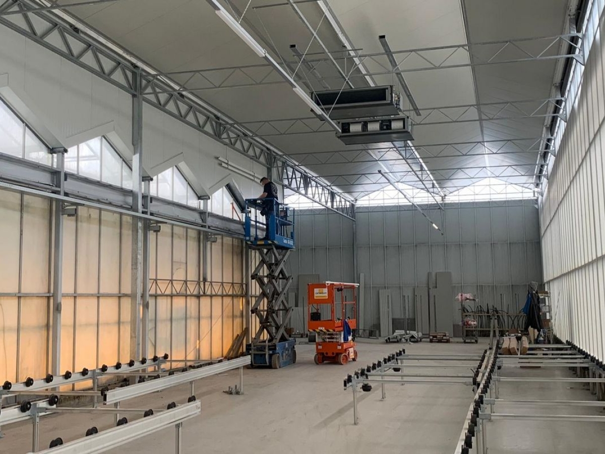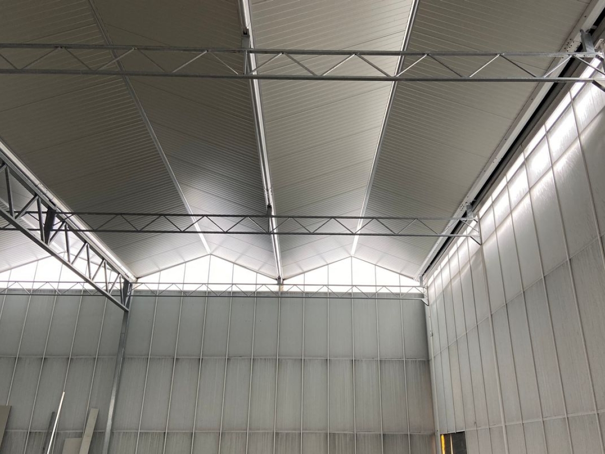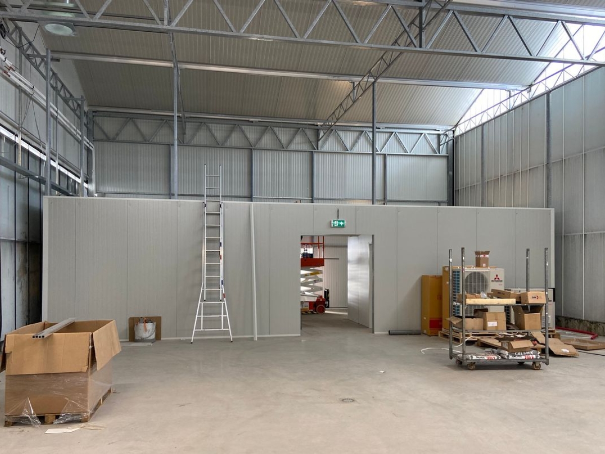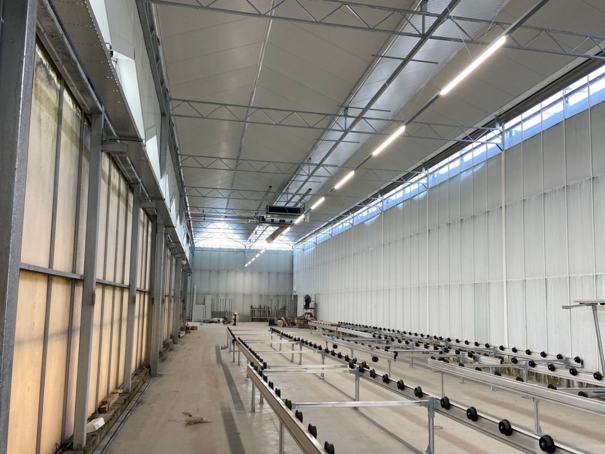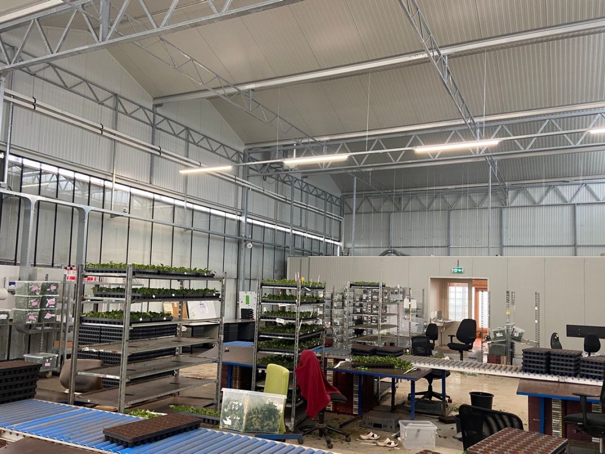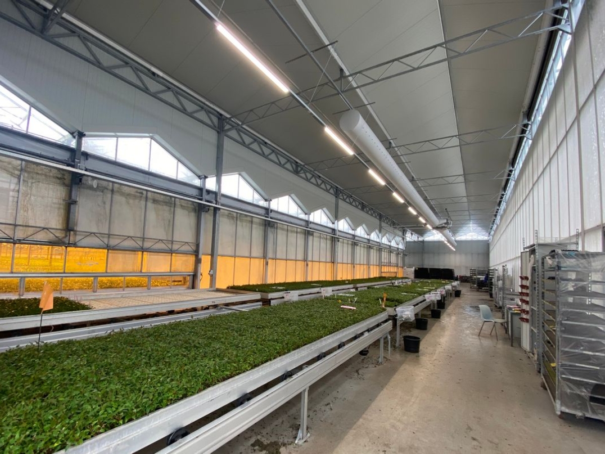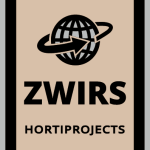Dümmen Orange Hofzichtlaan
The Netherlands
Dümmen Orange Hofzichtlaan
For our client Dümmen Orange, we have built a processing area of approx. 556 m² at their location Hofzichtlaan.
The whole is completely built in between their existing greenhouse complexes, with various facade recesses to create a free passage for the transit of containers.
The roof and facades are fitted with insulating sandwich panels. To create as much space as possible, various greenhouse columns have been replaced with lattice girders under the gutter.
An indoor space has also been created by providing various sandiwch panels, which is furnished as a canteen space.
Projectspecifications
-
LandThe Netherlands
-
PlaceDe Lier
-
Surface556,00 m2
-
Column height6,50 m1
-
Trellisgirder8,00 m1
-
Bay size4,00 m1
-
Section size4,50 m1
Greenhouse
Zwirs Horti Projects has been a well-known name in the greenhouse horticulture world for several years. Because of our experience with various projects at home and abroad, you have come to the right place for both Venlo and wide-span greenhouses.
Contact
Interested and curious about what we can do for you?


