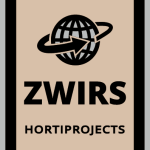
Zwirs Horti Projects
A garden center fully tailored to your needs
A garden center fully tailored to your needs
A GARDEN CENTER WITH ITS OWN IDENTITY
Are you planning to build or renovate your garden center? A greenhouse structure often serves as the core of the building. Zwirs Horti Projects integrates this seamlessly with all other spaces: entrance, sales area, storage, offices, and cafeteria. With a well-thought-out design and features such as an inviting canopy, you create an attractive, customer-friendly appearance. Thanks to the greenhouse structure, your project can also be realized cost-efficiently and with flexibility.
LOOKING BEYOND CONSTRUCTION
With our extensive experience in garden center projects, we consider more than just the construction. Every garden center is unique. Our solutions are flexible and scalable, allowing you to easily expand sales areas, storage, or offices as your business grows. This ensures that your investment grows with your business. Whether you work with your own architect or develop a plan with us, we help you create a garden center that fully aligns with your vision and provides the optimal experience for your visitors.
TURNKEY GARDEN CENTER PROJECTS
We manage the entire process from design to completion. With Zwirs Horti Projects, you have a single point of contact and complete assurance regarding planning, quality, and costs. This allows you to focus entirely on your core business while we deliver a turnkey result.
SUSTAINABLE AND FUTURE-PROOF
Our garden centers are designed with the future in mind. By using sustainable materials and energy-efficient solutions, such as optimized insulation, natural ventilation, and energy-efficient lighting, we create buildings that remain functional, attractive, and efficient for years to come.

















