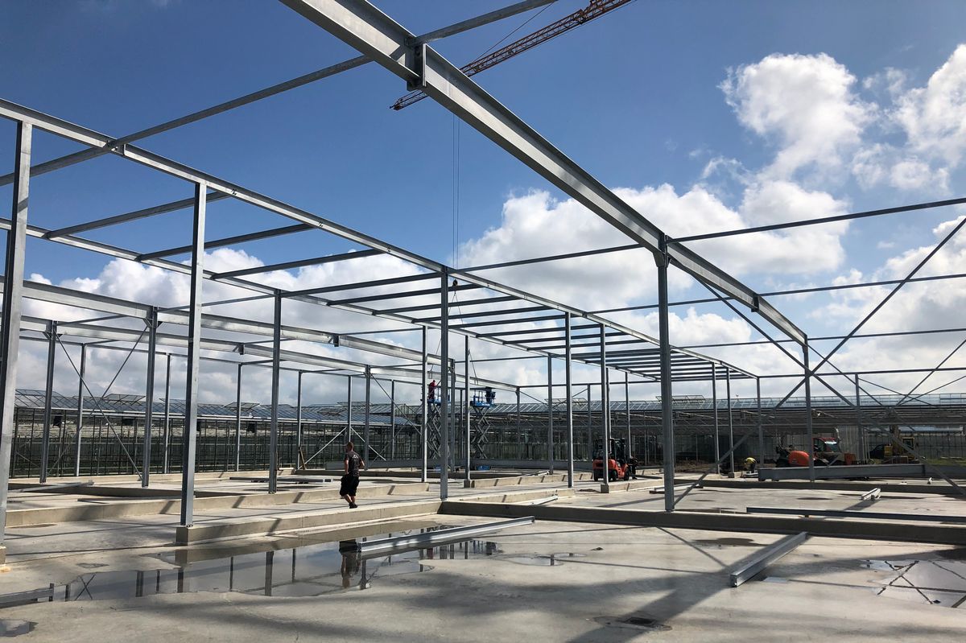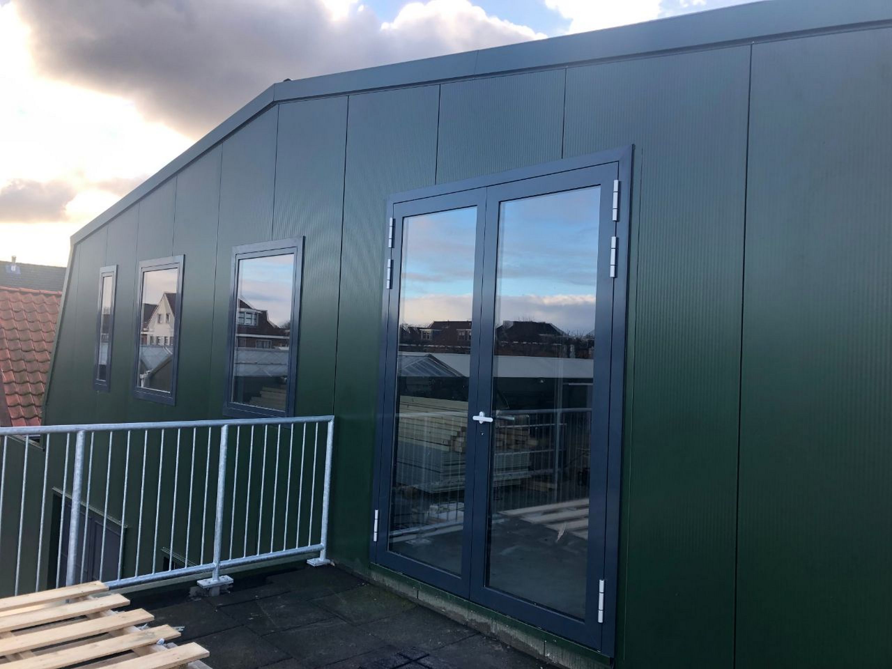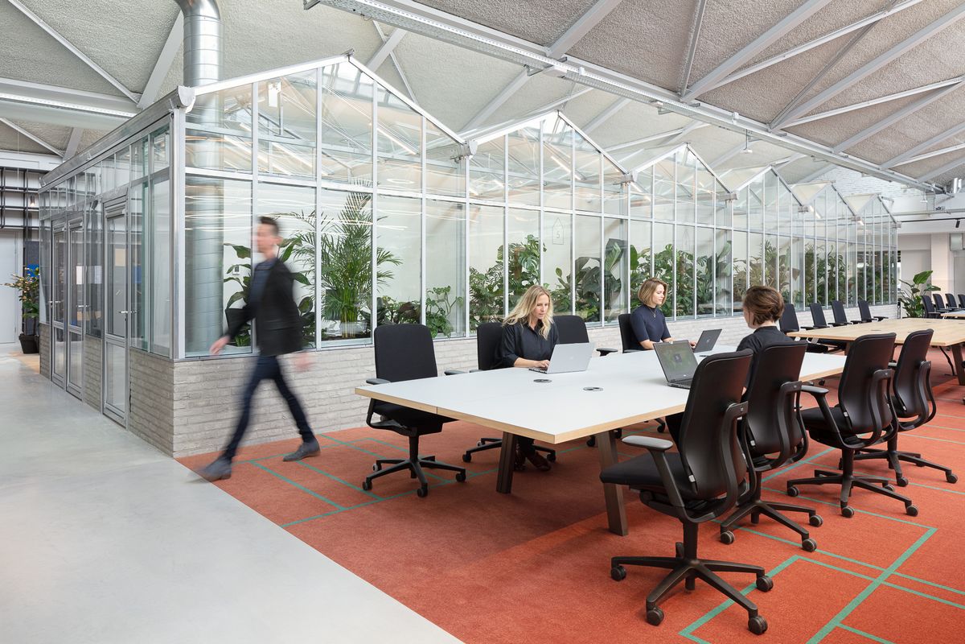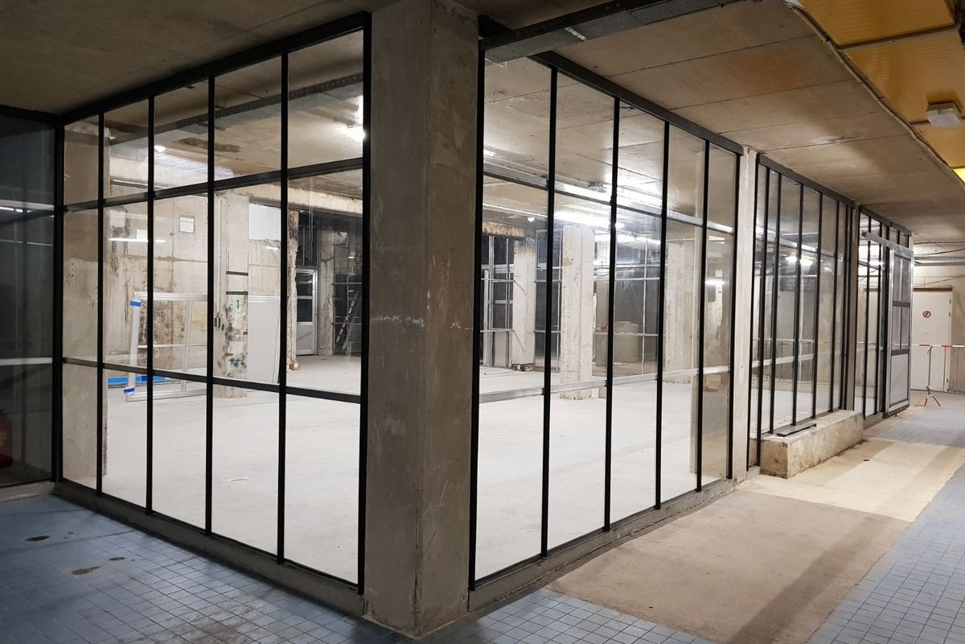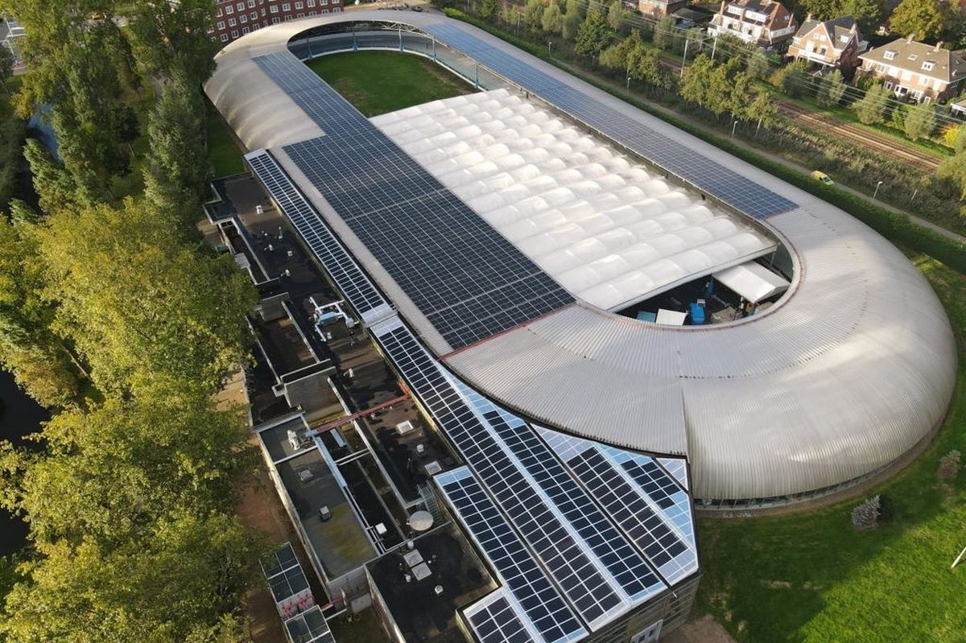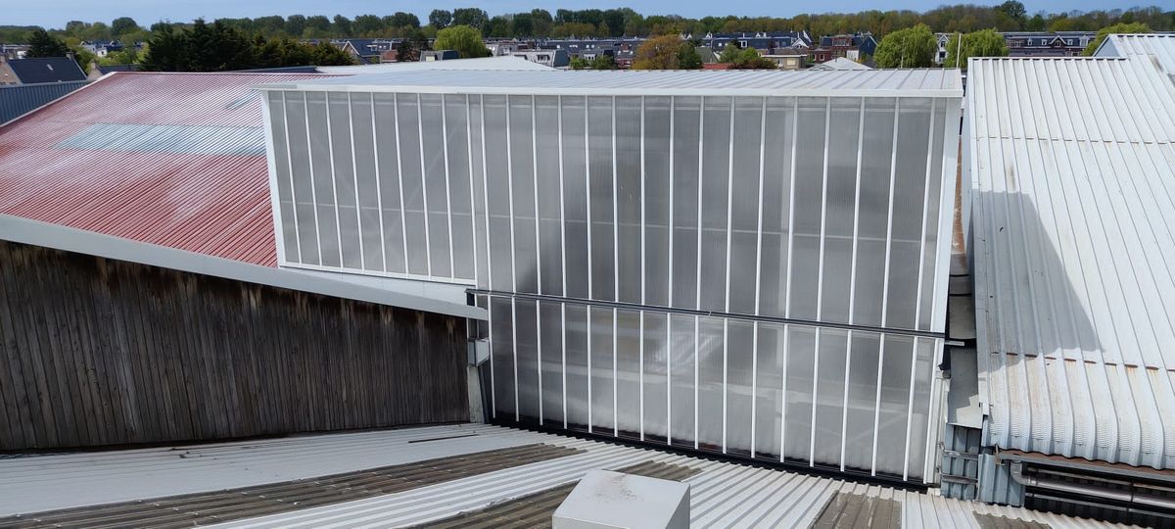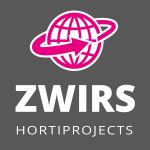07 Boat shed renovation Long Island
- Titel van het project: Boat shed renovation Long Island
- Header picture:
- Group textblock: Greenhouse
- Full description:
There are 3 storages equipped with a steel construction with large spans, so that enough space has been created for the boats.
The roof is fitted with a combination of sandwich panels and roof light panels.
The gables are fitted with sandwich panels and isolated glass gables.
The wooden plating has been removed from various roofs and gables and fitted with sandwich insulation panels.
Zwirs Horti projects is responsible for the complete execution of the project, for both the steel construction and the assembly of the roof and gables. - Date: 2020-11-26
- Country: Nederland
- City: Voorschoten
- Surface: 1.900 m2
- Section size: 3,00 m1
- Column height: 7,00 / 3,00 m1
- Trellisgirder: 17,00 / 15,00 / 13,00 m1
- URL Gallery images: Visit Website




