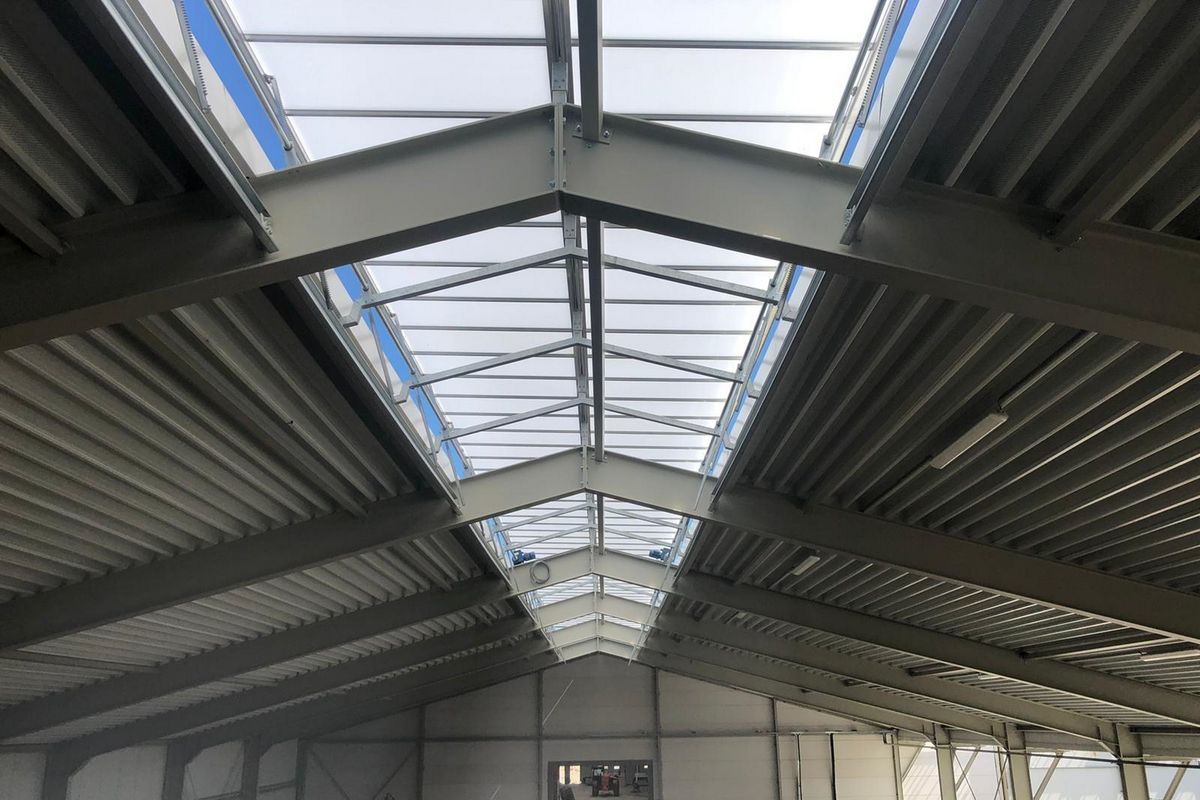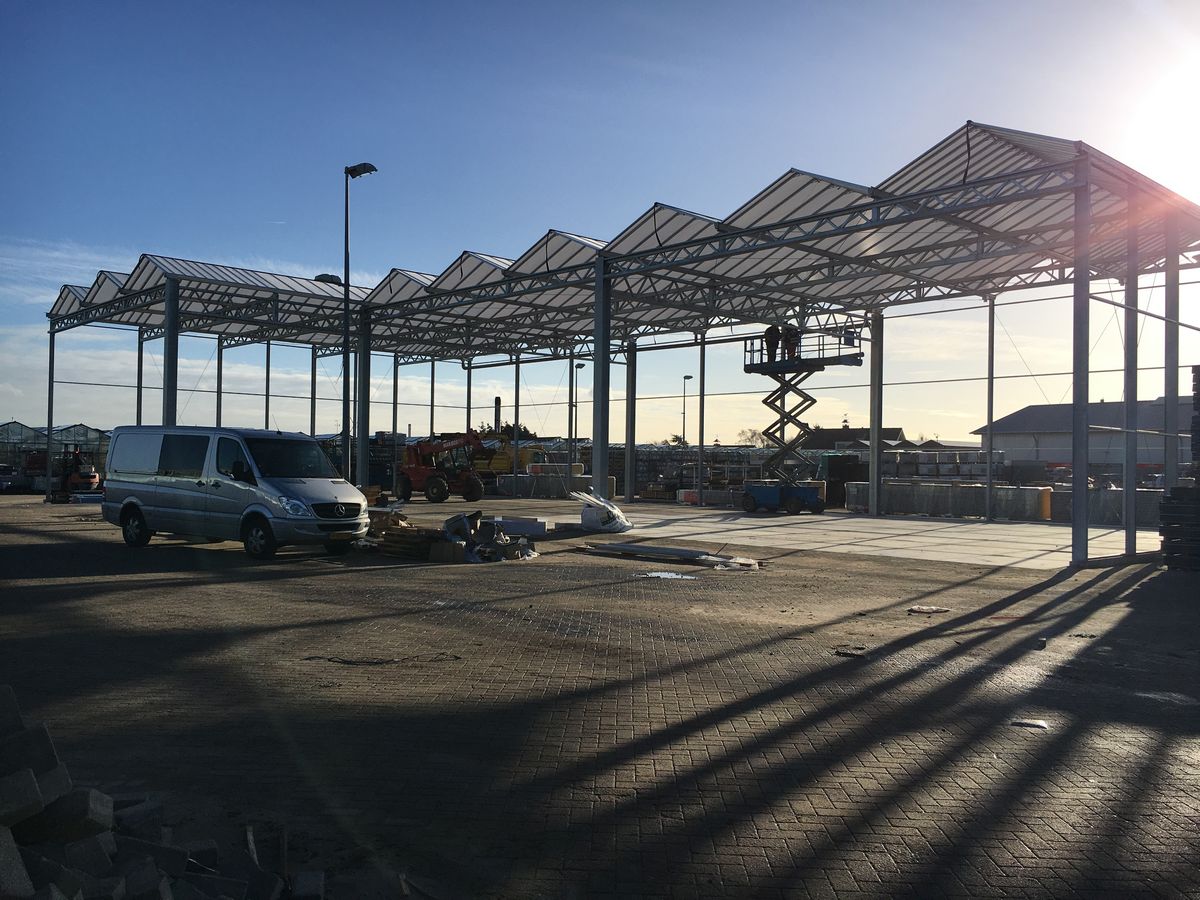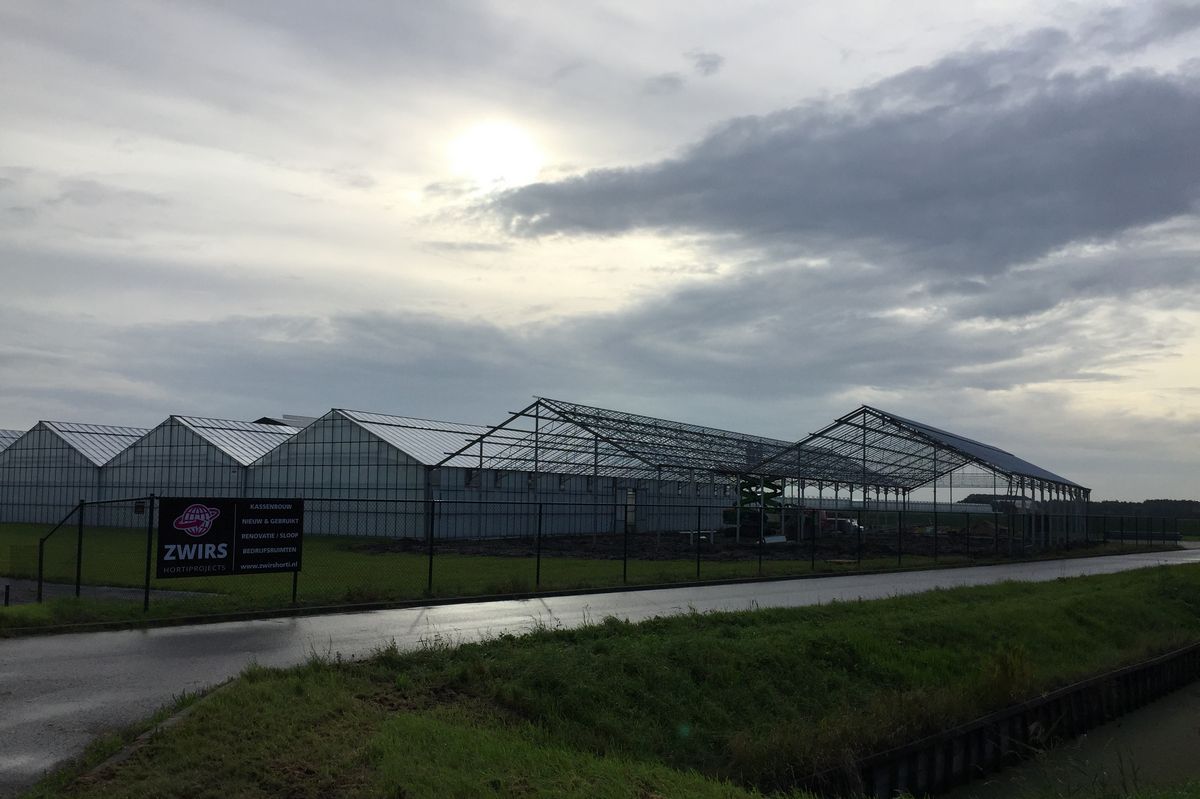22 Ruiterwever (2)
- Titel van het project: Ruiter-Wever
- Header picture:
- Group textblock: Greenhouse
- Full description:
The construction, with a ridge height of 9300 mm, is equipped with an aluminum system with a double continuous ridge ventilation of 1650 mm depth.
The system is designed in 3 sections for good air circulation and fitted with a 16 mm opal polycarbonate plating. - Country: The Netherlands
- City: Andijk
- Hits: 765







