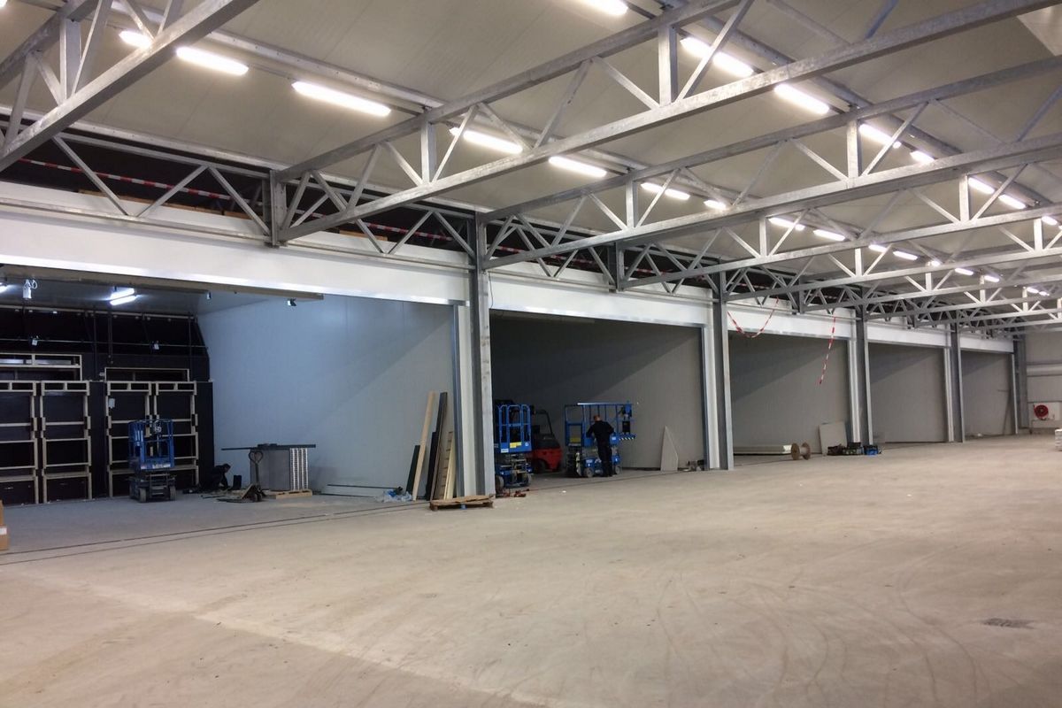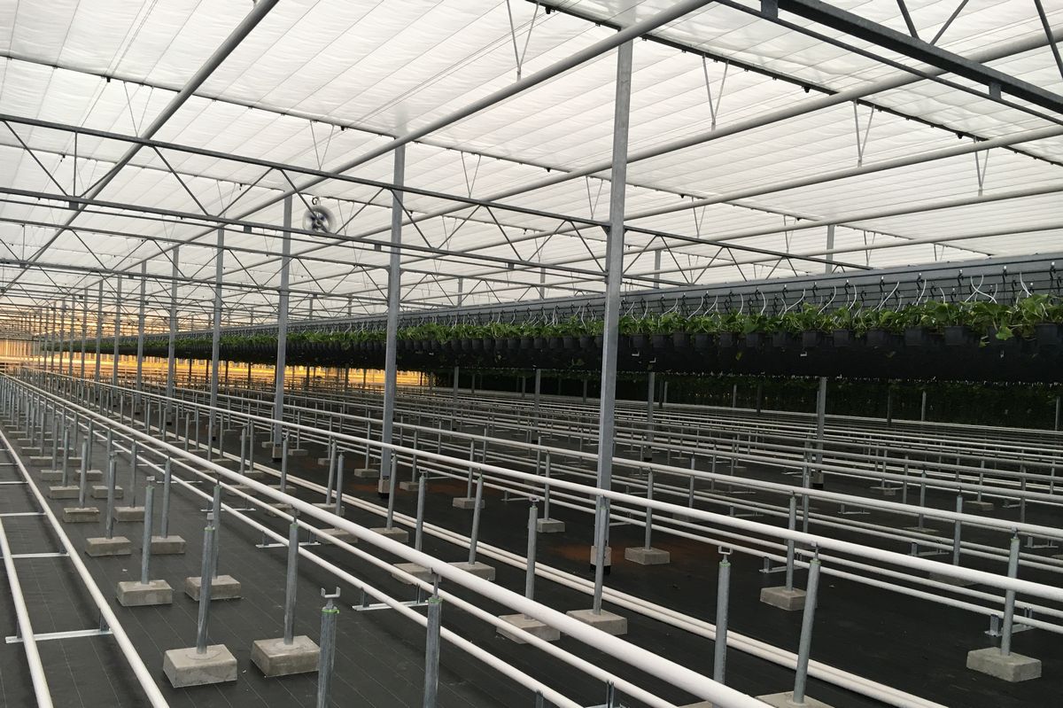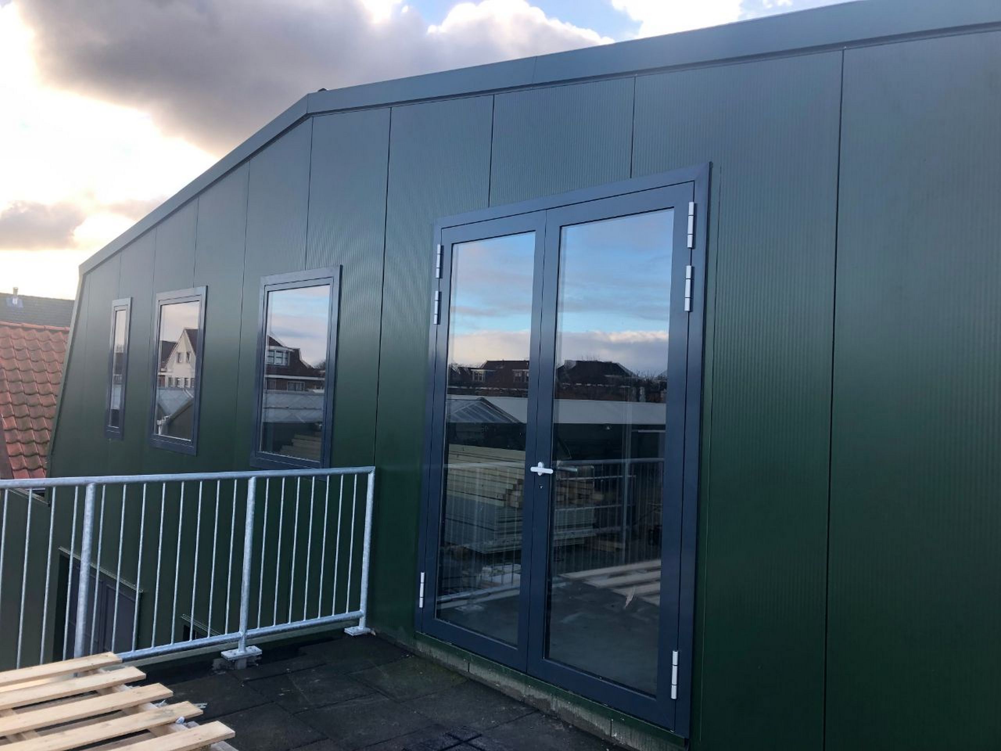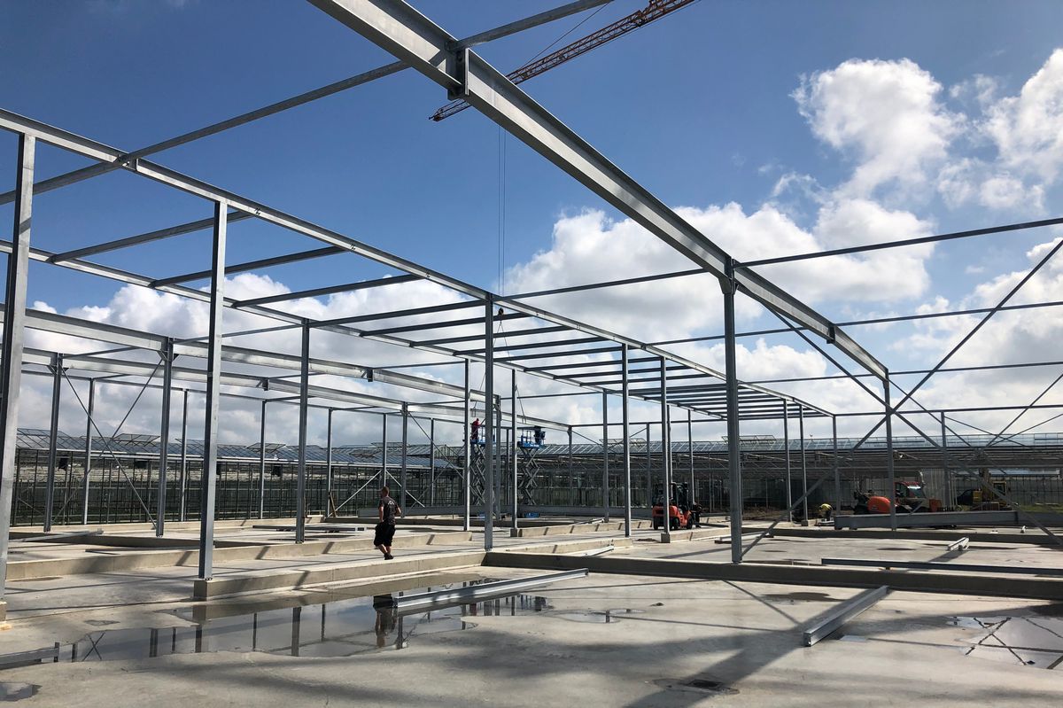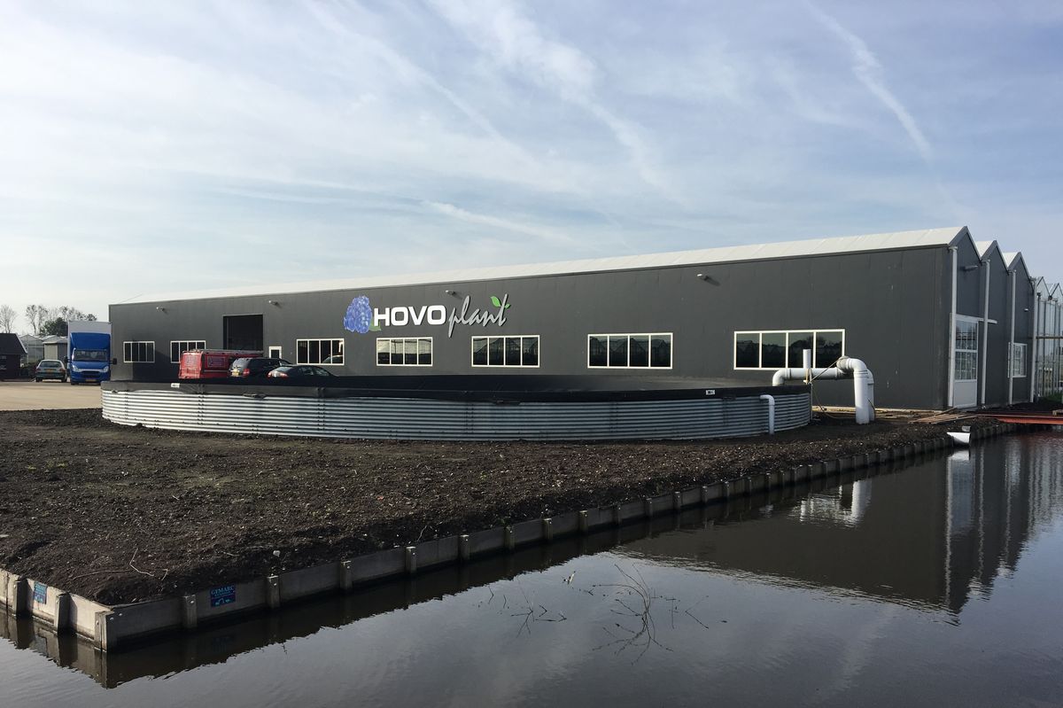16 Hoogkarspel (2)
- Titel van het project: Hoogkarspel
- Header picture:
- Group textblock: Greenhouse
- Full description:
For this bulbs nursery we have executed the steel construction with a large overvoltage. On one sidewall gable we made a construction with a 'false' gable with sandwichpanels to manage an airflow so that all bulbs can (be stored) dry. The other sidewall is provided with a gable-ventilation. The roof and the gables are made with sandwich plating, inside the packing hall the client has placed cooling cells.
- Country: The Netherlands
- City: Hoogkarspel
- Surface: 2.607,12 m2
- Section size: 10,00 m1
- Column height: 6,30 m1
- Bay size: 4,267 m1
- Trellisgirder: 25,60/ 13,80 m1
- Hits: 708


