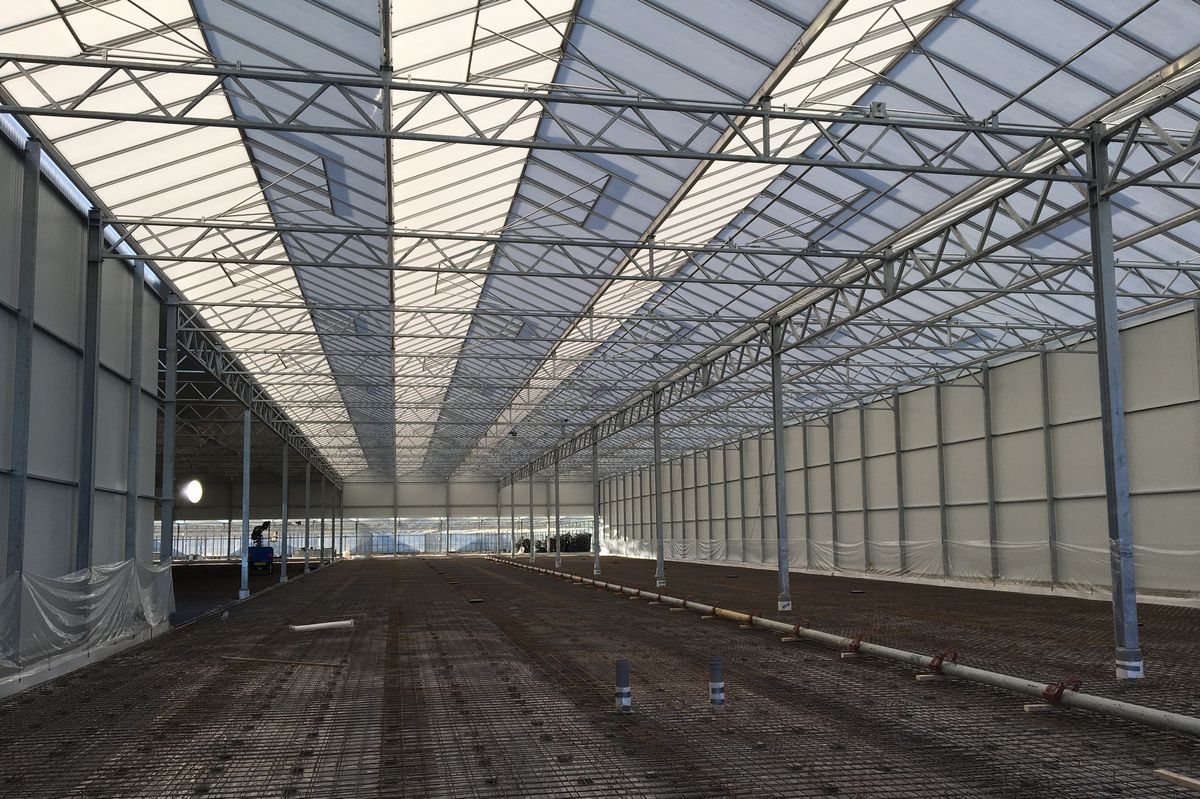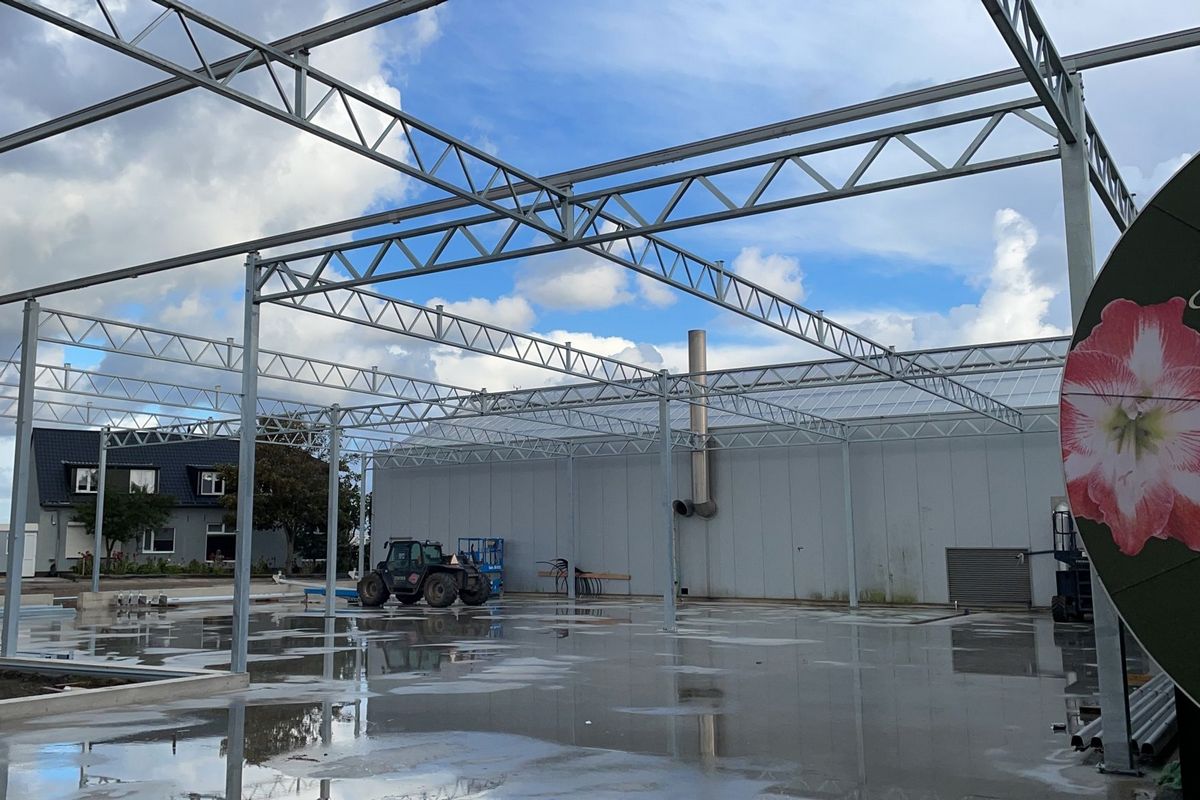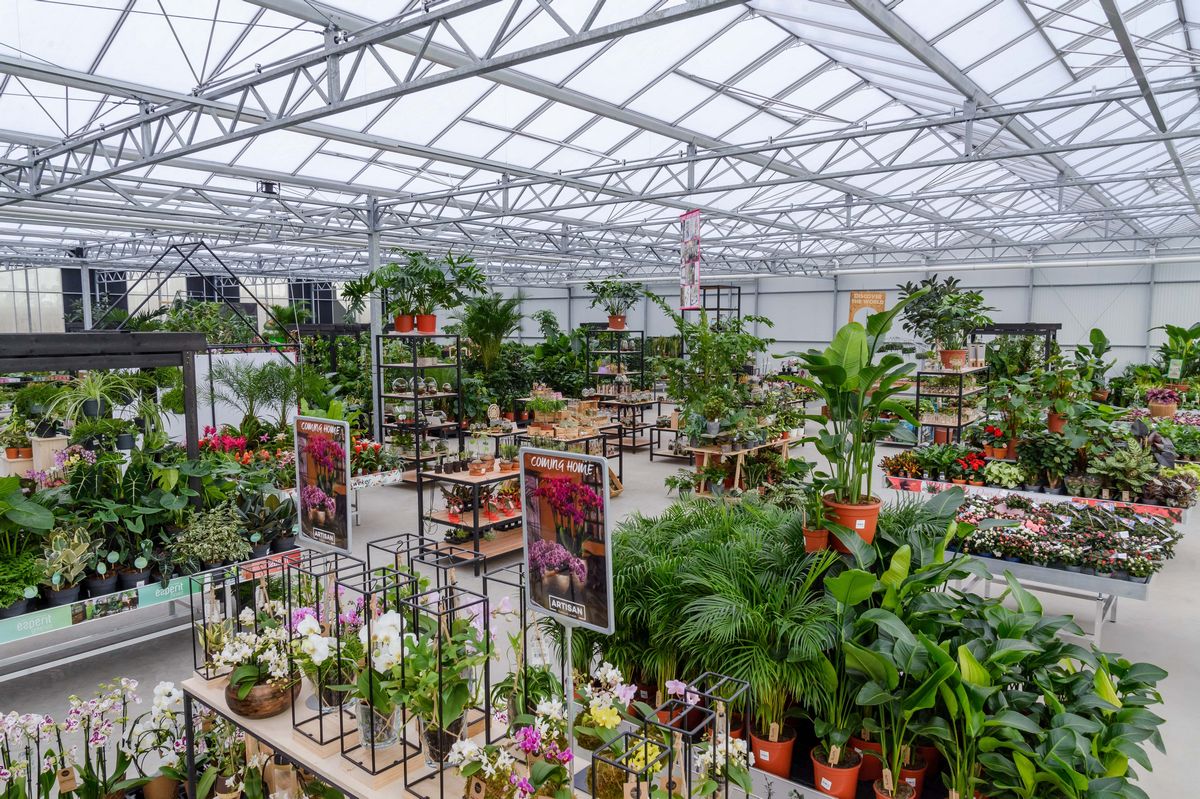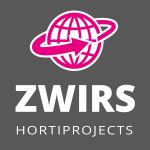06b Floraplus Utility
- Titel van het project: Floraplus Utility
- Header picture:
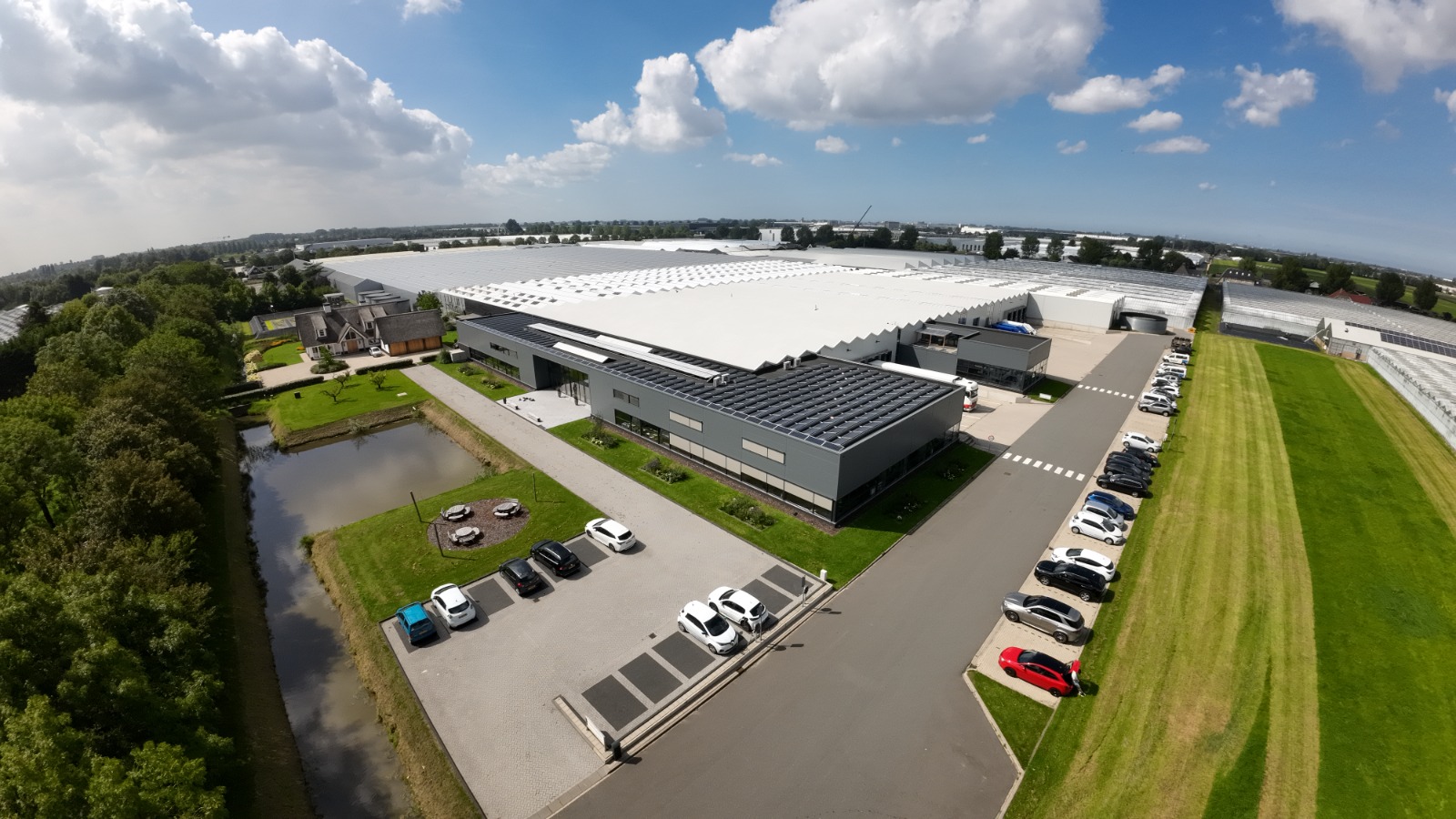
- Group textblock: Greenhouse
- Full description:
The construction is equipped with insulating roof- and facade cladding, with various skylights and ridge ventilations on the roof.
Several departments have been created by providing intermediate facades and storey floors.
Various insulating glass frames with electrically operated sun protection systems have been used in the facades.Zwirs Horti projects is responsible for the complete implementation of the project, for both the production and processing greenhouse and the utility buildings. The complex has a total area of approximately 15,360 m².
- Date: 2022-10-03
- Country: The Netherlands
- City: Amstelveen
- Surface: 1.420 m2
- Section size: 5,00 m1
- Span: 12,00 m1
- Column height: 6,00 m1
- Hits: 885


