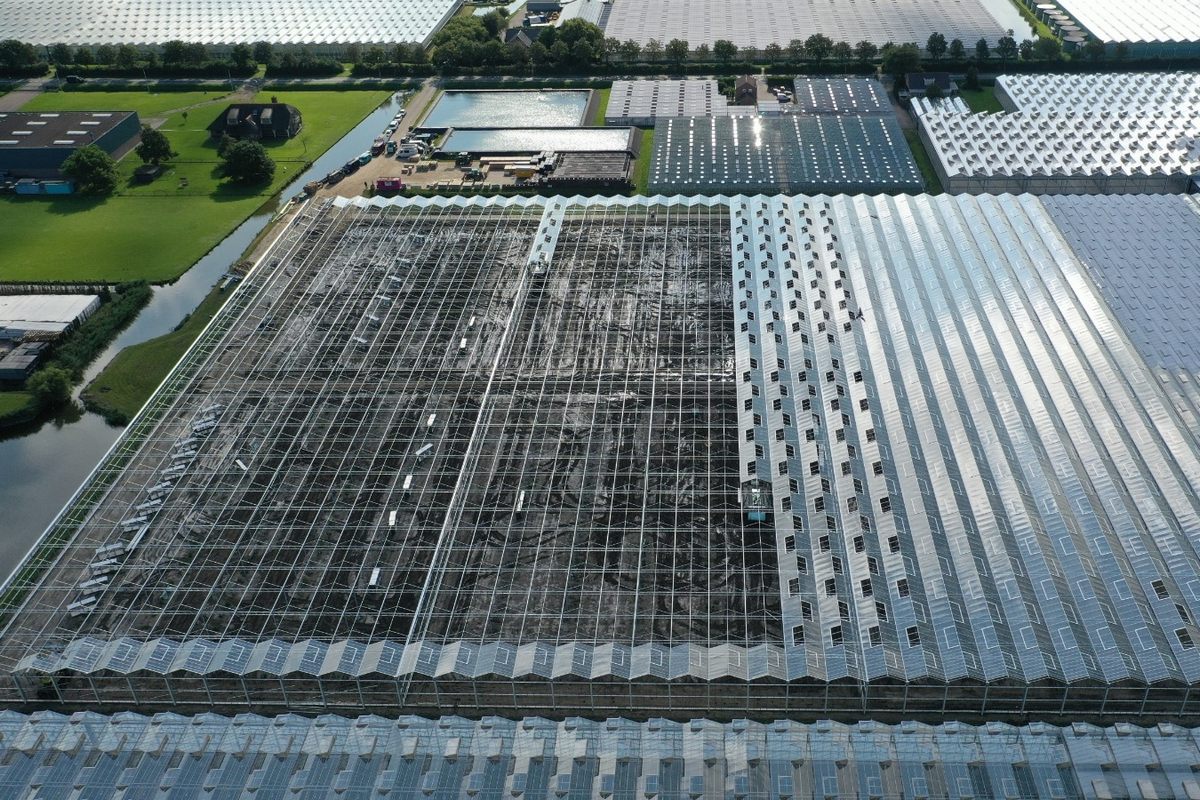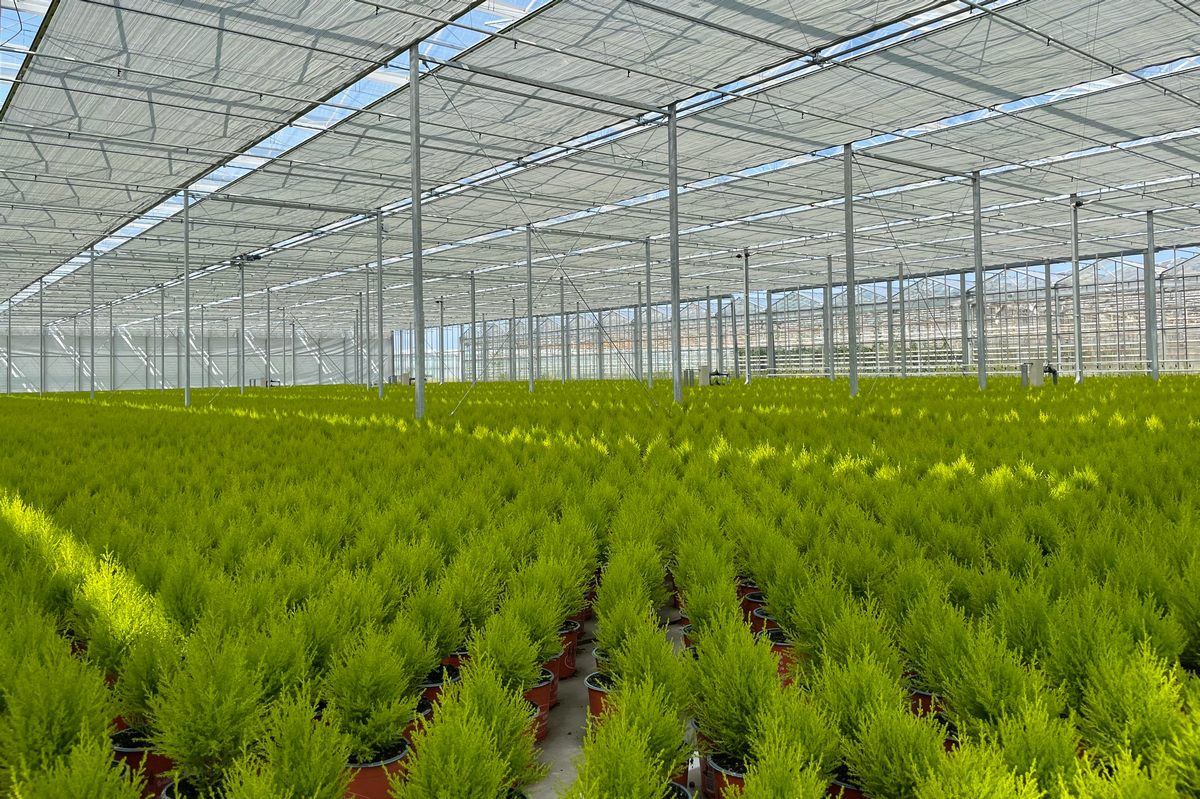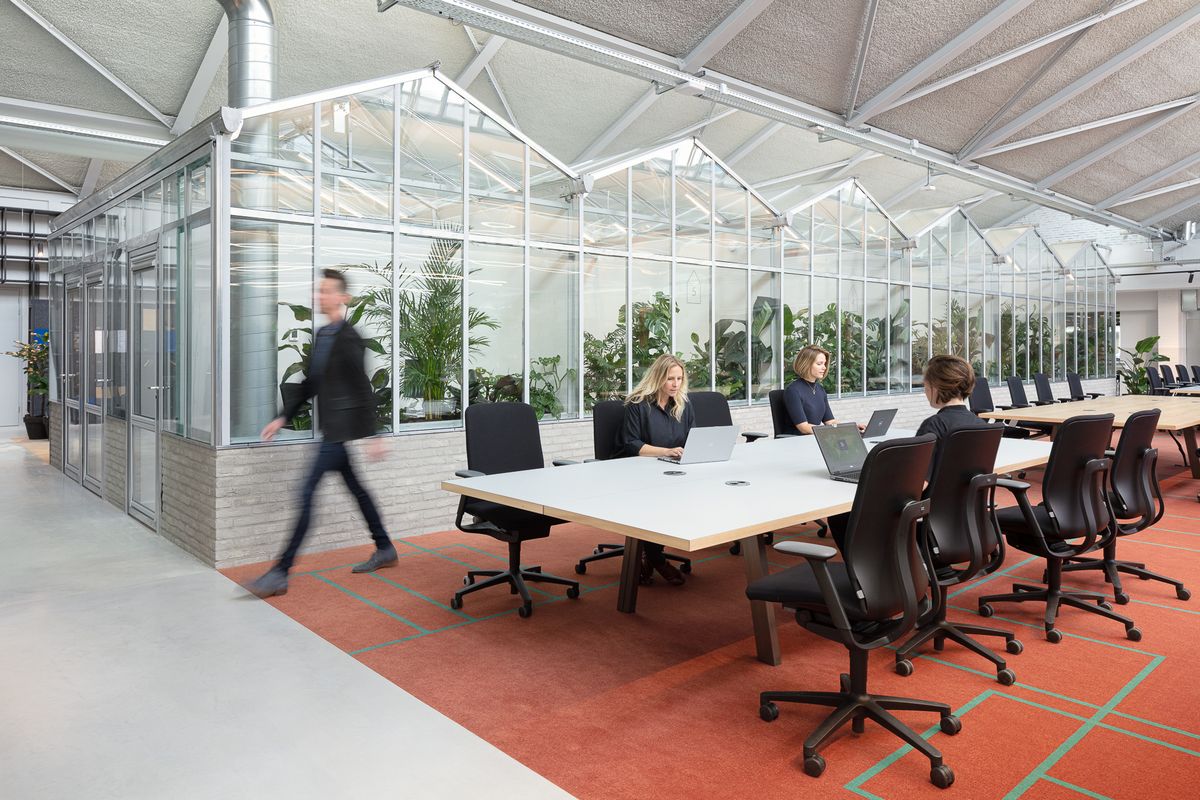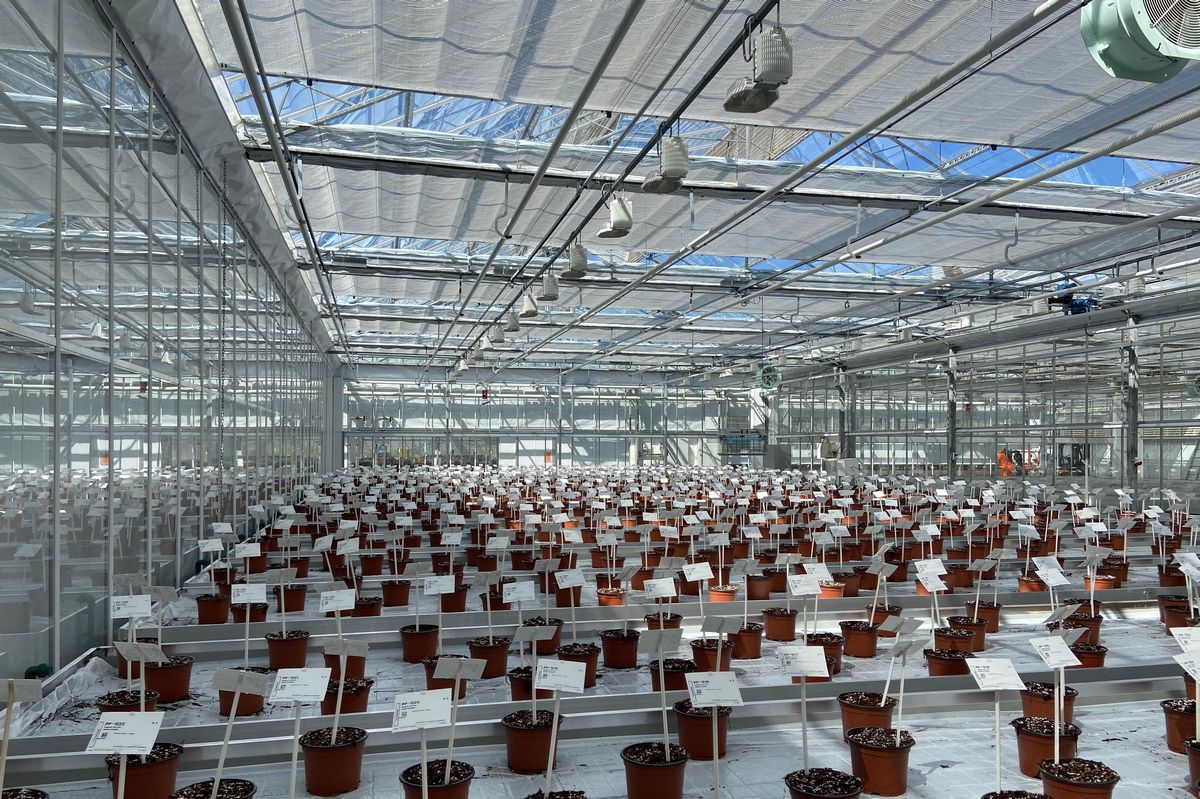02 Noordam Plants 's-Gravenzande
- Titel van het project: Noordam Plants
- Header picture:

- Group textblock: Greenhouse
- Full description:
The greenhouse construction is equipped with an aluminum roof system with 3-pane ventilation windows, glazed with toughened glass. The gables are provided with an aluminum 4 mm gablesystem and glazed with untempered glass.
- Date: 2022-10-01
- Country: The Netherlands
- City: 's-Gravenzande
- Surface: 26.438,40 m2
- Section size: 4,50 m1
- Column height: 5,00 m
- Bay size: 4,80 m1
- Trellisgirder: 9,60 m1
- Hits: 946






